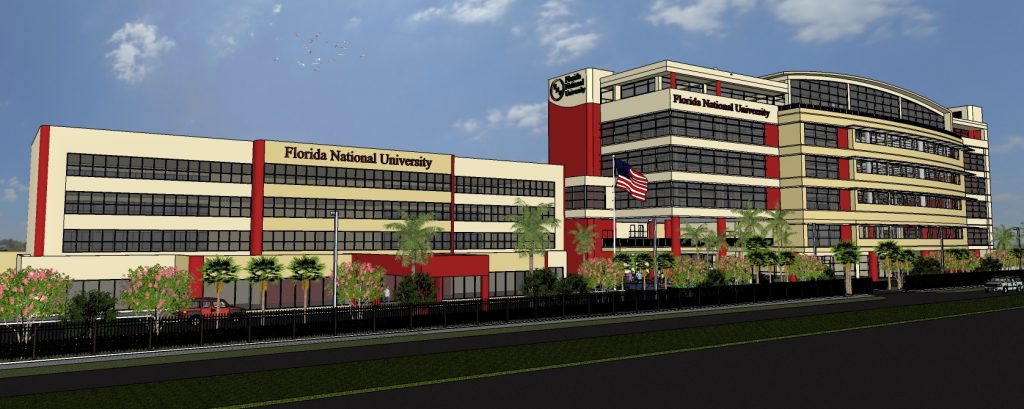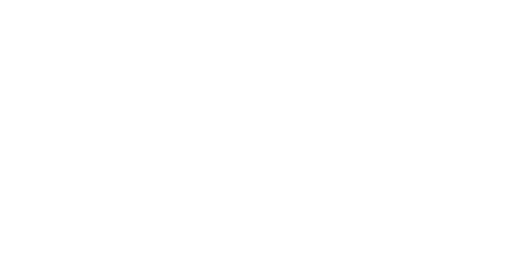Which Health Services Administration Degree Is Right For Me?
FNU History & Physical Facilities

History of the University
Florida National University opened its doors in 1982 as Computech Institute. In 1987, Dr. José Regueiro, Dr. María C. Regueiro, and Mr. Omar Sánchez acquired the Hialeah, FL, location of Computech Institute and opened their first class on January 4, 1988, as Florida International Institute. Initially, the institute offered business, computer, dental, electronics, medical, paralegal, and travel programs. As the institution grew, it transitioned to Florida International College and then, in September 1989, to Florida National College. The second campus (Flagler Campus) opened in Miami on March 3, 1989, and the third campus in Miami (Bird Road Campus) opened on March 5, 1990.
Florida National College officially changed its name to Florida National University on March 24, 2012, after receiving approval from SACSCOC to offer graduate-level degree programs. Florida National University offers a variety of career, certificate, undergraduate, graduate, and post-graduate degree programs at its three campuses online.
Physical Facilities – Florida National University
The Hialeah Campus is located in northwest Miami-Dade County in Hialeah, Florida. The main campus has two buildings: the Main and the Dr. José Regueiro (JR). Between the two buildings is an outdoor covered plaza. The main building occupies approximately 56,000 square feet and includes a reception area, cafeteria, childcare facility, administrative offices, human resources, computer labs, classrooms, and several labs for medical programs. The building is equipped with elevators and wide aisles for accessibility by individuals with disabilities. There is wireless internet throughout the campus.
The JR Building occupies 125,741 square feet and is attached to the main building via a bridge and to the parking garage with elevator services. This building was inaugurated in June of 2018; it has a capacity of approximately 3,000 individuals. The classrooms and lab capacity are approximately 1,700 individuals, and there are approximately 21 offices with a seating capacity of around 70 people.
The first floor houses the lobby, a student lounge, offices, a security counter, a reception desk, and storage rooms. There are vending machines and a drinking fountain. The student lounge has a capacity of approximately 80 individuals.
The second floor houses the library, the auditorium, and a covered balcony. The auditorium can accommodate approximately 240 individuals. The library is approximately 10,000 square feet, doubling the former library’s size, and accommodates approximately 380 students, a 300% increase from the former library.
The third floor has a capacity for approximately 624 students in 17 classrooms. There are also six offices, a faculty planning room, a computer lab, four storage rooms, and mechanical rooms. The third floor also has an air-conditioned bridge that connects to the fourth floor of the former main classroom building, providing the students access to both buildings without going outside.
The fourth floor has a capacity for approximately 573 students in 15 classrooms. There are also eight offices, a crime lab, a 10-bed nursing lab with a maternity room, a pediatrics room, 2 SimMan simulation rooms, and a classroom. The fourth floor also has four storage rooms and mechanical rooms.
The fifth floor has a capacity for approximately 519 students in 13 classrooms: a chemistry/biology lab, a physics/math lab, and a physical therapy lab with a classroom. There are also eight offices, three storage rooms, and mechanical rooms.
The sixth floor houses the student union and has the capacity for approximately 700 students. It also includes the Student Government office, a game room, and a cafeteria. There are also vending machines.
The South Campus is located in the west area of Miami-Dade County. The campus occupies approximately 24,900 square feet, including a media resource room, medical and computer Labs, a student lounge, a reception area, and administrative offices. The campus is situated in a large shopping mall with ample lighted parking and surrounding services. There is an elevator and wide aisles for accessibility by individuals with disabilities.
The Training Center is located in the northwest area of Miami-Dade County. The campus occupies approximately 5,600 square feet, including a computer lab, classrooms and labs, a reception area, and administrative offices. There is lighted parking, and the building is equipped with elevators and wide aisles for accessibility by individuals with disabilities.



